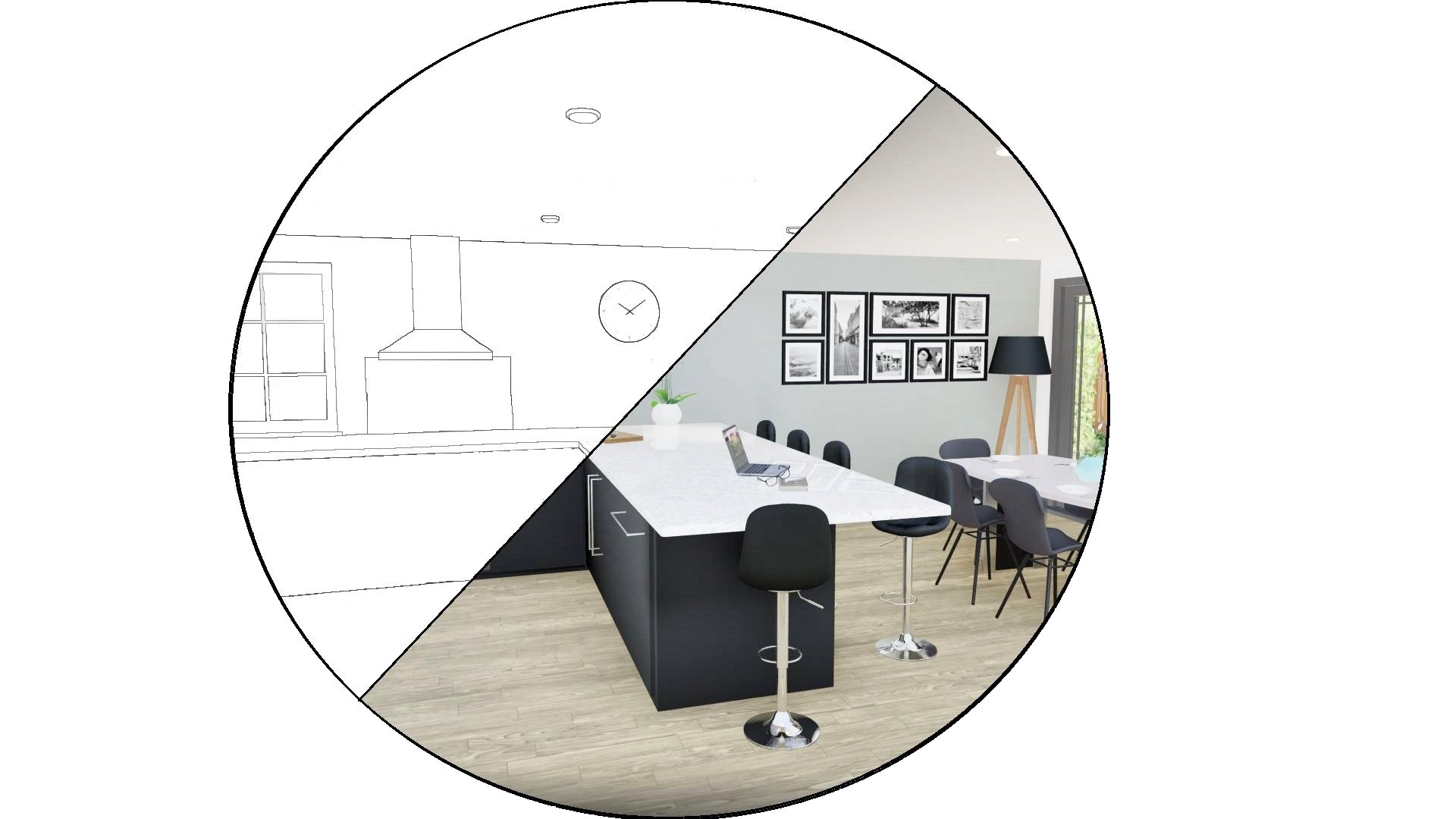
Alex Mesnard
My Personal CV
Email- Alexmesnard2003@gmail.com
Mobile- 07400443986
Website Portfolio- www.alexmesnard.winchesterdigital.co.uk
LinkedIn- Alex Mesnard
Instagram- Mesnard_Design
Professional Summary
Hi I’m Alex Mesnard, I am a current 3rd year CAD student studying at the University of Winchester with goals to specialise in architectural and interior visualisation within industry. I aim to join a strong client centred business pushing sustainable design. Within this company I will work hard to provide 3D models and renders for their clientele making efforts to perfect my skills and truly visualise what the client has envisioned bringing their ideas to life. Additionally skills I am able to bring to the team are that I am dedicated individuals working hard on individual projects in turn to this I also have an interconnectivity when working in a team allowing me to be best suited for both solo and group projects. When it comes to hardware skills, I have a strong understanding of some of the Autodesk software’s these being, fusion and Revit. However when it comes to rendering my knowledge best lies within twin motion, although I have a great interest in learning and expanding my skills to become the best and most efficient designer I can be as I am currently learning both blender and 3ds Max as I know them to be useful when it comes to visualisation work.
Work History
Product design
During my time in secondary school and sixth form I was studying Design and technology: Product design, within this I was tasked with creating products based on a specific brief designing for a client and producing the steps necessary required to create the product. When doing this I learnt to use Solidworks for my 3D modelling finding it easy to learn therefore lead to my interest within computer aided design. It also gave me experience in 3d printing, the process and benefits of using 3d printers in industry. In addition to this I have also been doing some product work producing assets for some of my interior design scenes and personal work adding to my experience making products
Architectural design
With my introduction to computer aided design at degree level I found myself at a design switch as I became interested in trying architectural design therefore this lead to me trying it for my RSA project flourishing spaces, after this I became interested in architectural design and the production of architectural designs through 3d visualisation. As I have progressed through a range of projects at university, theses including my client renovation and kitchen design project, environmental dissertation model and my final design project. My aim to improve my visualisation skills further is to secure myself an appropriate visualisation role that teaches me appropriate work place standards.
Acquired Skills
Soft Skills
Client Communication
Team co-operation
Adaptability
Continuous learning
Hard Skills
Solidworks
Fusion 360
Revit
Twinmotion
Lumion
3Ds Max
Blender
Education
| 2015 – 2020 | 2020 – 2022 | 2022- 2025 |
| GCSE’S, MAYFLOWER HIGH SCHOOL | A-LEVELS, MAYFLOWER HIGH SCHOOL SIXTH FORM | DEGREE LEVEL, UNIVERSITY OF WINCHESTER |
| English literature – 4 English language – 4 Mathematics – 5 Combined sciences – 5 Computer science – 7 History – 6 Design & Technology: Product design – 8 Religious studies – 6 | Design & technology: Product design – D Diploma in criminology – B Extended project – C Sociology – C | Undergraduate Degree in Computer Aided Design – N/A |
Where I want to go with my career
Throughout my experience at university, I have had a great interest in design and visualisation work specialising in architectural and interior design. As I have progressed through the years I have developed my skills in a range of software’s in order to be ready for the work place, additionally to this I have been delving into a variety of different areas of architectural design to find what suits me best. Once I graduate I wish to join an inspiring visualisation company that will help me to develop my skills in order to rapidly produce high quality models and renders for them. Meanwhile i will continue my own personal development working on my own projects in order to develop my skills in both modelling and rendering especially in certain software’s such as 3Ds Max.
Projects and Portfolio

The project shown above are works of mine produced for a client in which I designed and modelled their new kitchen after renovations were proposed on the property.

The project shown above are works of mine produced for my dissertation in which I look at a comparison on architecture with and without environmental features.
For more information about this project and other projects visit my website portfolio.
Portfolio Link
